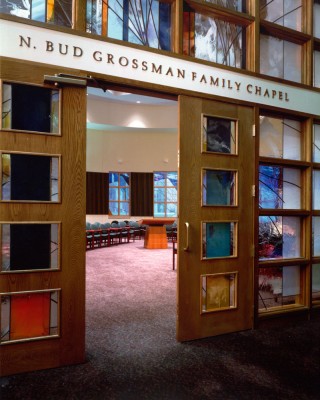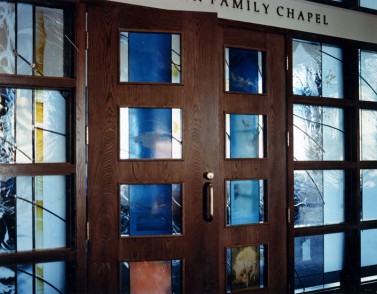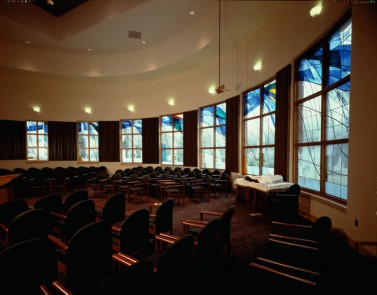Adath Jeshurun Synagogue ‘Morning Chapel’
About This Project
The circular Morning Chapel is comprised of ten stained glass windows, each increasing in height and width from left to right and an 18-foot high Window Wall at the entrance. Winner of the 1997 AIA Religious Art Award, the flowing glass design was inspired by the River of Light that Abraham was said to have seen. As morning prayer can begin only when it is possible to see the difference between blue and green, a ‘canopy’ of blue and green glass flows from left to right. It unites the separate windows and encloses the circular space of the chapel the way a prayer shawl encloses the person praying. References to the zizith (tassels) of the prayer shawls add further symbolic meaning to this Jewish spiritual space.
The large stained-glass Window Wall with centrally located double-doors welcomes congregants into the Chapel. Positioned at the end of a long winding hallway evocative of Jerusalem’s narrow streets, the design offers intuitive interpretations of the Majestic Acts of Creation. It is the first layer of artistry as one enters the Chapel. It draws upon the beauty of nature: its color and light, and images of mountains, waterfalls, trees, and waves play against the stained glass in the sacred space beyond. Maurice Finegold, Architect.
“Ms. Mandelbaum, with little direction from us, led us through the design process providing great sensitivity to the spirituality of the space she was designing for…Ms. Mandelbaum formulated a schedule and budget, both of which were strictly adhered to, despite our construction setbacks which impacted her working area. While we worked with numerous artisans on this project, we can unequivocally say that Ms. Mandelbaum was the only artisan that respected the reality of a construction schedule and budget, while still providing an awe inspiring space to worship in.” – Irene Bartram & Scott Bader, Architectural Chairpersons, Adath Jeshurun Congregation
Location: Minnetonka, MN
Date: 1995
Medium: Original Design of Ten Stained Glass Chapel Windows + Window Wall (Permanent Installation)
Size: 6′ H x 2′ W to 12′ H x 8′ W (754 sq ft total)


